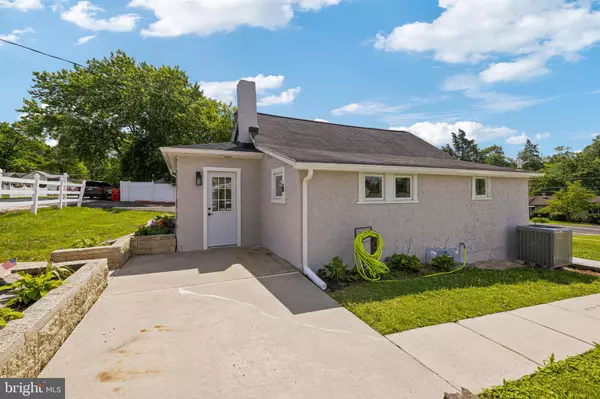
15 HENRY AVE Collegeville, PA 19426
4 Beds
3 Baths
1,787 SqFt
Open House
Sun Nov 09, 12:00pm - 2:00pm
UPDATED:
Key Details
Property Type Single Family Home
Sub Type Detached
Listing Status Active
Purchase Type For Sale
Square Footage 1,787 sqft
Price per Sqft $274
Subdivision None Available
MLS Listing ID PAMC2144452
Style Bungalow,Ranch/Rambler
Bedrooms 4
Full Baths 3
HOA Y/N N
Abv Grd Liv Area 1,437
Year Built 1922
Available Date 2025-06-21
Annual Tax Amount $4,366
Tax Year 2023
Lot Size 9,191 Sqft
Acres 0.21
Property Sub-Type Detached
Source BRIGHT
Property Description
All major updates are complete — new attic insulation and a fully installed well filtration system, so there's no need for credits or unfinished work. The home was never removed from the market; showings were simply paused while improvements were finalized.
Beautifully renovated with natural light, clean design, and a serene palette of sage and earth tones, this home brings the outside in. The new fireplace adds warmth and character to the living room, creating the perfect gathering space.
Every major system has been replaced — plumbing, electrical, HVAC, and a new private well, offering rare water independence in this area. The lower level features its own entrance, a new full bath, and professional waterproofing with a full French drain system — ideal for guests, an office, or extended family.
The kitchen blends function and style with custom cabinetry, quartz counters, modern appliances, and a soft backsplash that ties it all together. Step outside to a new Trex deck and Old Castle Rio Blend Stone patio, designed for relaxed mornings or effortless entertaining.
Located in the Methacton School District near Arrowhead Elementary, local trails, and community favorites, 15 Henry Ave perfectly balances quality, comfort, and thoughtful design — move-in ready and better than ever.
Location
State PA
County Montgomery
Area Lower Providence Twp (10643)
Zoning RESIDENTIAL
Rooms
Basement Partially Finished
Main Level Bedrooms 3
Interior
Interior Features Combination Dining/Living, Entry Level Bedroom, Family Room Off Kitchen, Floor Plan - Open, Kitchen - Eat-In
Hot Water Electric
Heating Central
Cooling Central A/C
Fireplaces Number 1
Fireplaces Type Electric
Equipment Dishwasher, Microwave, Oven/Range - Electric, Refrigerator
Furnishings No
Fireplace Y
Appliance Dishwasher, Microwave, Oven/Range - Electric, Refrigerator
Heat Source Electric
Laundry Basement
Exterior
Exterior Feature Deck(s), Patio(s)
Water Access N
Accessibility None
Porch Deck(s), Patio(s)
Garage N
Building
Story 1
Foundation Concrete Perimeter
Above Ground Finished SqFt 1437
Sewer Public Sewer
Water Well
Architectural Style Bungalow, Ranch/Rambler
Level or Stories 1
Additional Building Above Grade, Below Grade
New Construction N
Schools
Elementary Schools Arrowhead
Middle Schools Arcola
High Schools Methacton
School District Methacton
Others
Senior Community No
Tax ID 43-00-06088-007
Ownership Fee Simple
SqFt Source 1787
Acceptable Financing FHA, Cash, Conventional, VA
Horse Property N
Listing Terms FHA, Cash, Conventional, VA
Financing FHA,Cash,Conventional,VA
Special Listing Condition Standard







