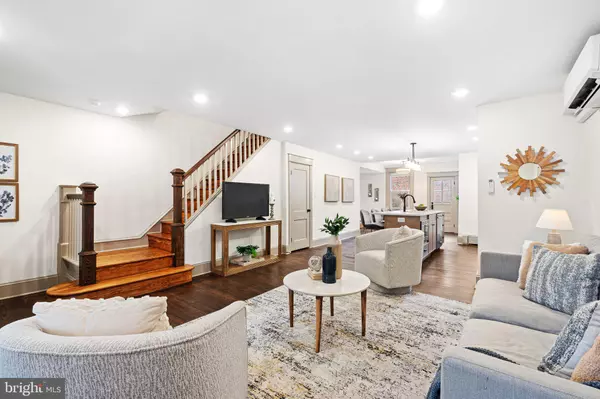
4028 MITCHELL ST Philadelphia, PA 19128
3 Beds
2 Baths
1,266 SqFt
UPDATED:
Key Details
Property Type Townhouse
Sub Type Interior Row/Townhouse
Listing Status Active
Purchase Type For Sale
Square Footage 1,266 sqft
Price per Sqft $323
Subdivision Roxborough
MLS Listing ID PAPH2555784
Style Straight Thru
Bedrooms 3
Full Baths 1
Half Baths 1
HOA Y/N N
Abv Grd Liv Area 1,266
Year Built 1930
Annual Tax Amount $3,948
Tax Year 2025
Lot Size 1,426 Sqft
Acres 0.03
Lot Dimensions 18.00 x 78.00
Property Sub-Type Interior Row/Townhouse
Source BRIGHT
Property Description
The main level features bright, inviting living and dining areas with refinished hardwood floors and seamless flow into a stunning new kitchen—complete with custom wood cabinetry, quartz countertops, and stainless steel appliances. Upstairs, you'll find well-appointed bedrooms and a designer bath with vertical-set tile, double vanity, and matte black fixtures.
The lower level offers an ideal space for a home gym, office, or recreation area, with convenient walk-out access. A powder room on the main level, energy-efficient lighting, and ductless mini-split climate systems add comfort and convenience.
Located just minutes from Main Street Manayunk, Wissahickon Valley Park, and regional rail, this home offers the perfect mix of charm, functionality, and location—all with the trusted quality of BSP behind it. Schedule your tour today!!
Location
State PA
County Philadelphia
Area 19128 (19128)
Zoning RSA5
Rooms
Other Rooms Living Room, Dining Room, Primary Bedroom, Bedroom 2, Kitchen, Bedroom 1
Basement Partial
Interior
Interior Features Skylight(s), Ceiling Fan(s), Kitchen - Eat-In
Hot Water Natural Gas
Heating Hot Water
Cooling None
Flooring Wood, Fully Carpeted
Equipment Dishwasher, Disposal
Fireplace N
Appliance Dishwasher, Disposal
Heat Source Natural Gas
Laundry Basement
Exterior
Fence Other
Utilities Available Cable TV
Water Access N
Roof Type Flat
Accessibility None
Garage N
Building
Lot Description Flag, Rear Yard
Story 2
Foundation Brick/Mortar
Above Ground Finished SqFt 1266
Sewer Public Sewer
Water Public
Architectural Style Straight Thru
Level or Stories 2
Additional Building Above Grade, Below Grade
Structure Type 9'+ Ceilings
New Construction N
Schools
School District Philadelphia City
Others
Senior Community No
Tax ID 212191600
Ownership Fee Simple
SqFt Source 1266
Acceptable Financing Conventional
Listing Terms Conventional
Financing Conventional
Special Listing Condition Standard







