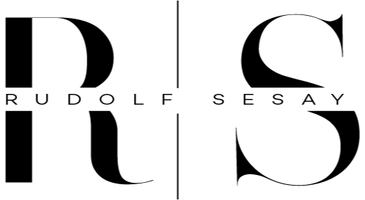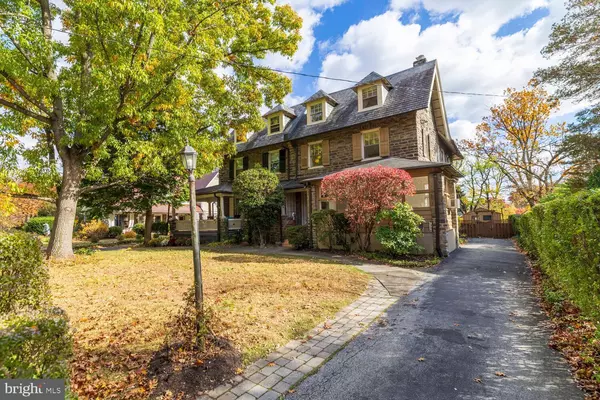
730 WESTVIEW ST Philadelphia, PA 19119
6 Beds
3 Baths
3,735 SqFt
Open House
Sat Nov 08, 1:00pm - 3:00pm
UPDATED:
Key Details
Property Type Single Family Home, Townhouse
Sub Type Twin/Semi-Detached
Listing Status Active
Purchase Type For Sale
Square Footage 3,735 sqft
Price per Sqft $196
Subdivision Mt Airy (West)
MLS Listing ID PAPH2554096
Style Traditional
Bedrooms 6
Full Baths 3
HOA Y/N N
Abv Grd Liv Area 3,435
Year Built 1925
Annual Tax Amount $9,834
Tax Year 2025
Lot Size 8,712 Sqft
Acres 0.2
Property Sub-Type Twin/Semi-Detached
Source BRIGHT
Property Description
Location
State PA
County Philadelphia
Area 19119 (19119)
Zoning RSD3
Rooms
Basement Partially Finished
Interior
Hot Water Natural Gas
Heating Hot Water
Cooling None
Flooring Hardwood
Fireplaces Number 1
Fireplaces Type Wood
Inclusions all appliances in as-is condition
Fireplace Y
Heat Source Natural Gas
Exterior
Garage Spaces 5.0
Water Access N
Accessibility None
Total Parking Spaces 5
Garage N
Building
Story 3
Foundation Brick/Mortar
Above Ground Finished SqFt 3435
Sewer Public Sewer
Water Public
Architectural Style Traditional
Level or Stories 3
Additional Building Above Grade, Below Grade
New Construction N
Schools
Elementary Schools Charles W. Henry
Middle Schools Charles W. Henry
School District The School District Of Philadelphia
Others
Senior Community No
Tax ID 223087800
Ownership Fee Simple
SqFt Source 3735
Special Listing Condition Standard







