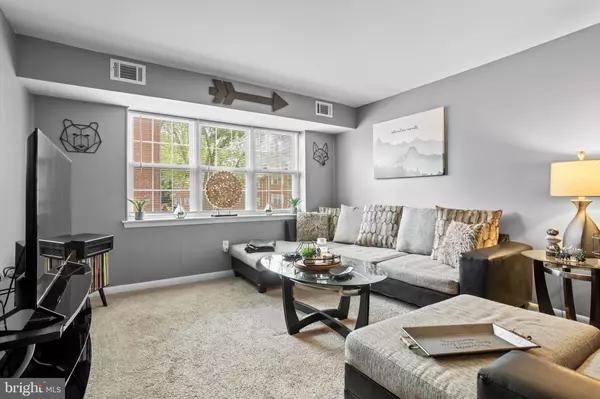Bought with Christopher D Wharton • Long & Foster Real Estate, Inc.
$145,000
$159,900
9.3%For more information regarding the value of a property, please contact us for a free consultation.
816 SOUTH AVE #K5 Secane, PA 19018
2 Beds
2 Baths
850 SqFt
Key Details
Sold Price $145,000
Property Type Condo
Sub Type Condo/Co-op
Listing Status Sold
Purchase Type For Sale
Square Footage 850 sqft
Price per Sqft $170
Subdivision Woodstream
MLS Listing ID PADE2096734
Sold Date 11/03/25
Style Unit/Flat
Bedrooms 2
Full Baths 2
Condo Fees $370/mo
HOA Y/N N
Abv Grd Liv Area 850
Year Built 1974
Annual Tax Amount $3,248
Tax Year 2024
Lot Dimensions 0.00 x 0.00
Property Sub-Type Condo/Co-op
Source BRIGHT
Property Description
Welcome to 816 South Avenue. Maintenance free living at its finest. Move in, unpack, and enjoy. Sitting in Ridley school district with quick access to 95 and 476 this home makes commuting to the city or the mainline seamless. This condominium with 11 total units in the building offers unlimited parking for you and guests, and a semi-private entrance area.
Upon entering, the inviting living room has an abundant space that flows right into the eating area and kitchen for easy entertaining. The kitchen is complete with stainless steel appliances, plenty of cabinets and counter space. Down the hall you will find a full, updated, guest bathroom. Walk across to the spacious second bedroom with ample closet space. At the end of the hall you will find the large master suite complete with a fully updated private bathroom with stall shower and walk in closet. As added convenience there is private storage space downstairs for each unit, and a coin-operated washer and dryer room shared by the building. The Condo fees cover all ground work, trash and snow removal, and water supply. This unit was fully renovated in 2021 including a new electric panel, and central air unit. This home checks all the boxes for hassle free, centrally located living, don't let it pass you by.
Location
State PA
County Delaware
Area Ridley Twp (10438)
Zoning RES
Rooms
Main Level Bedrooms 2
Interior
Hot Water Electric
Heating Forced Air
Cooling Central A/C
Fireplace N
Heat Source Natural Gas
Exterior
Amenities Available None
Water Access N
Accessibility None
Garage N
Building
Story 1
Unit Features Garden 1 - 4 Floors
Above Ground Finished SqFt 850
Sewer Public Sewer
Water Public
Architectural Style Unit/Flat
Level or Stories 1
Additional Building Above Grade, Below Grade
New Construction N
Schools
Elementary Schools Amosland
Middle Schools Ridley
High Schools Ridley
School District Ridley
Others
Pets Allowed Y
HOA Fee Include Water,Trash,Common Area Maintenance,All Ground Fee
Senior Community No
Tax ID 38-04-02048-05
Ownership Condominium
SqFt Source 850
Special Listing Condition Standard
Pets Allowed Dogs OK, Cats OK
Read Less
Want to know what your home might be worth? Contact us for a FREE valuation!

Our team is ready to help you sell your home for the highest possible price ASAP







